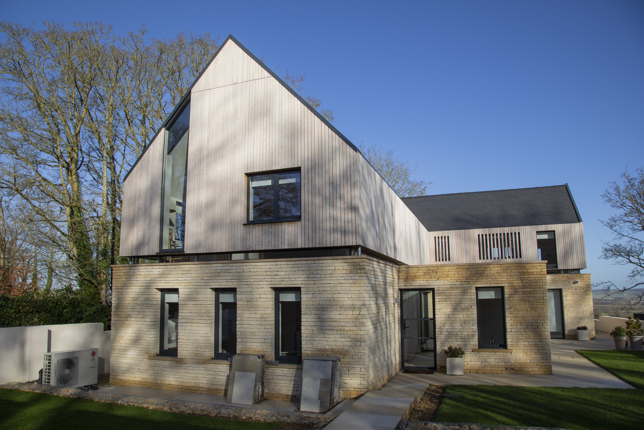
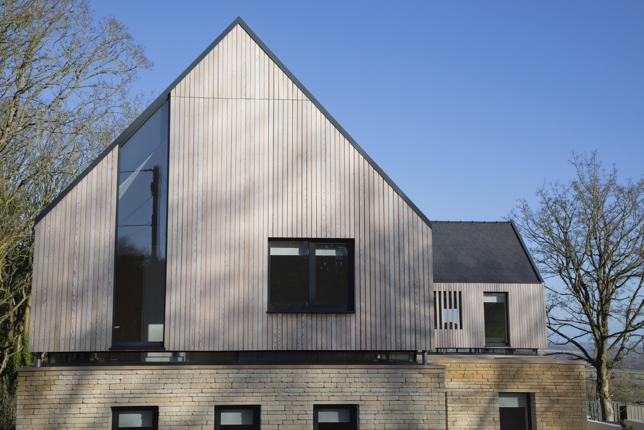
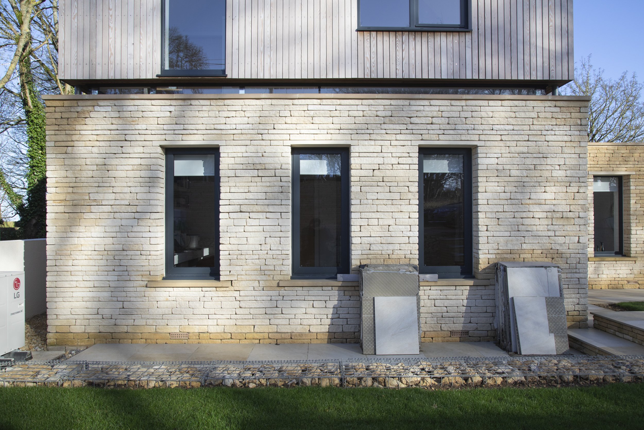
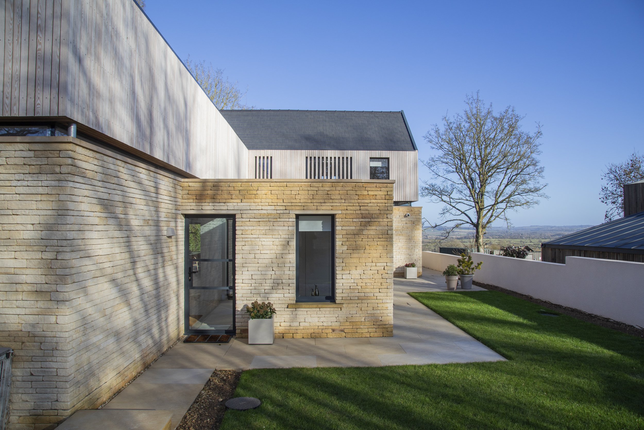
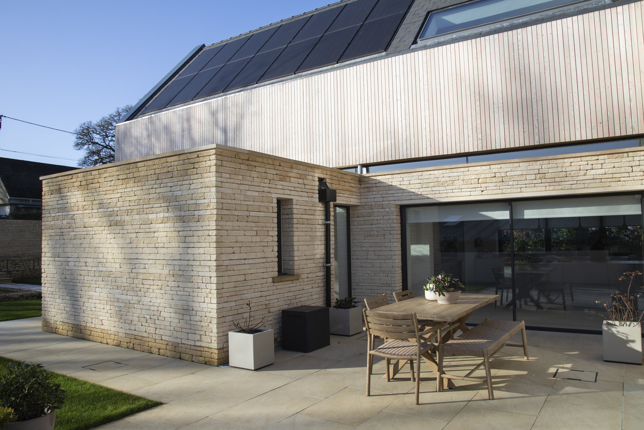
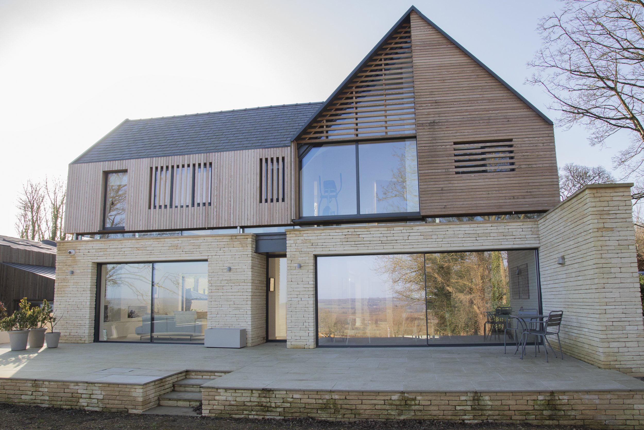
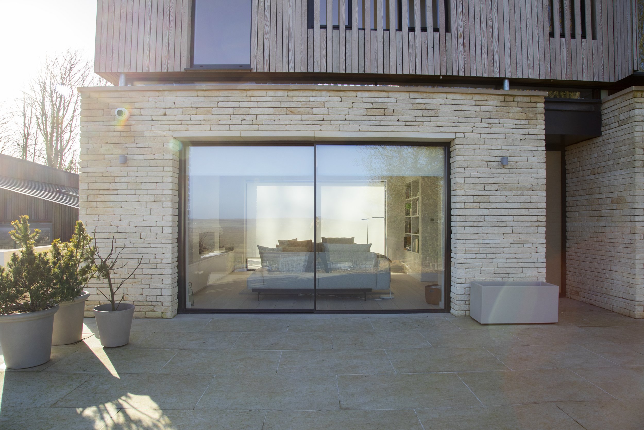
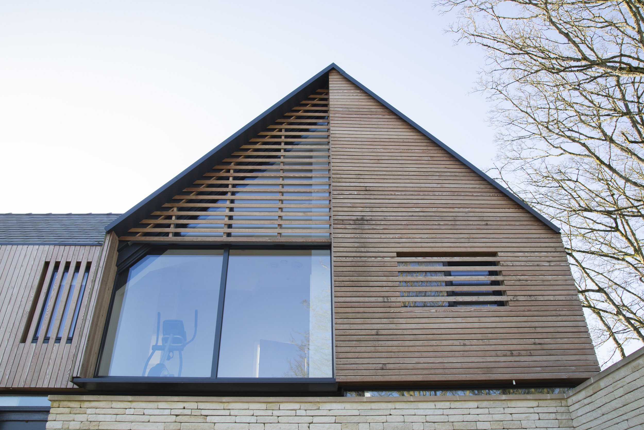
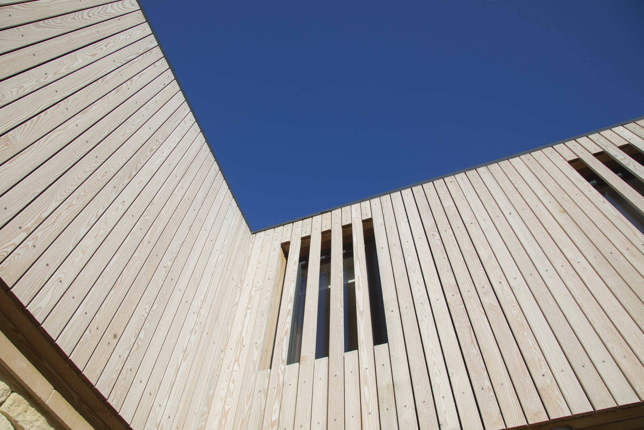
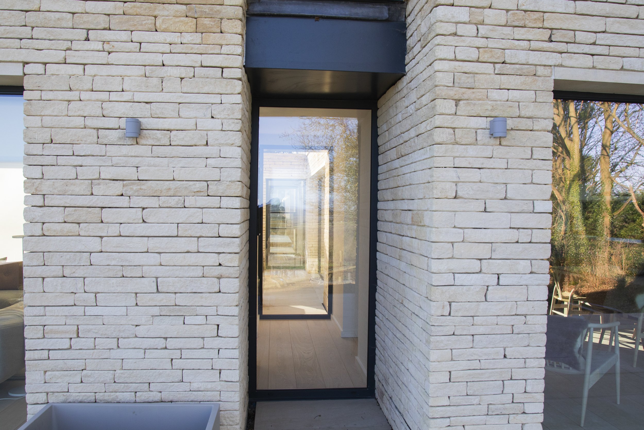
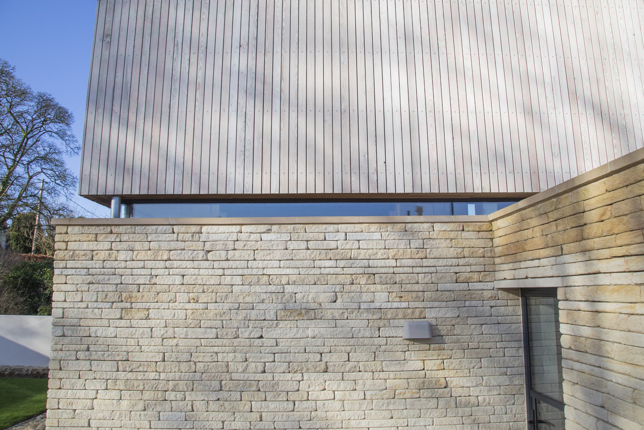
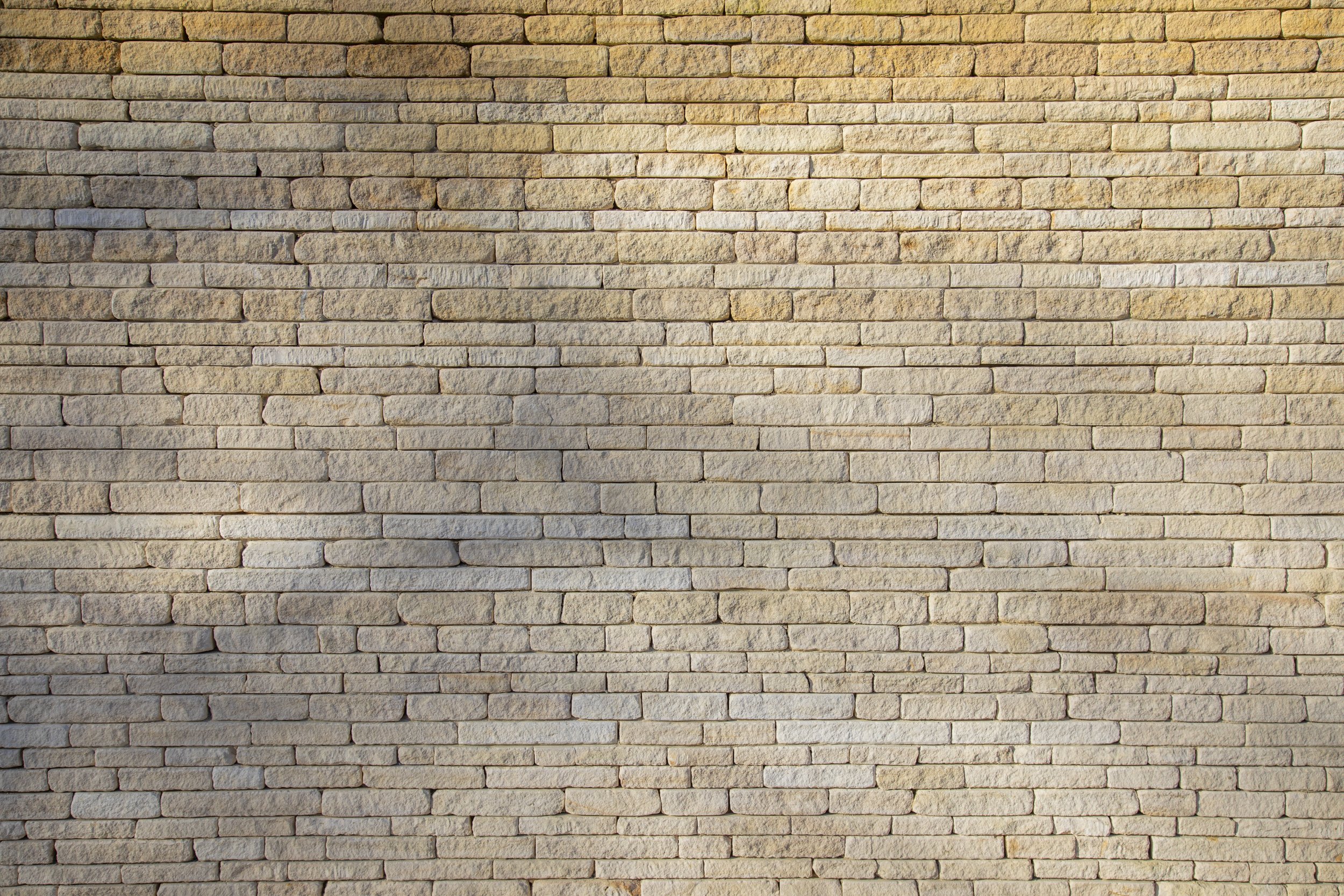
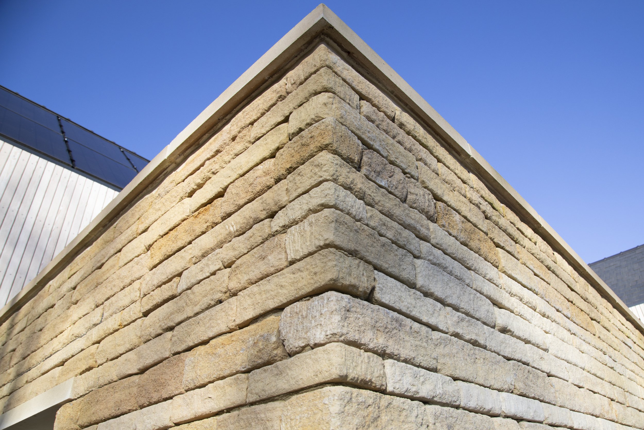
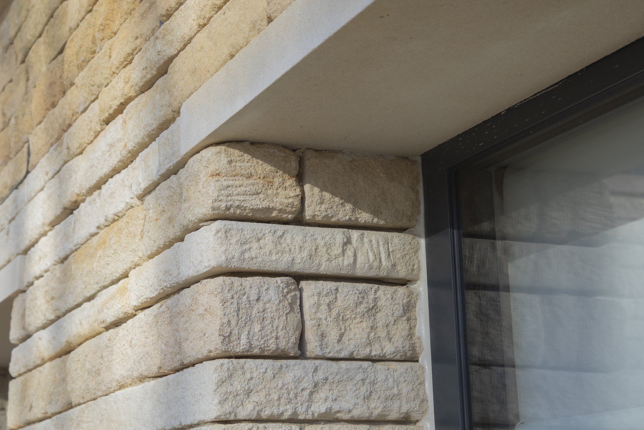
THE FOLD, NETHER WESTCOTE
Our first reaction on looking at the plans for this stunning modern house was “This is going to be complicated’. It was but WOW - It’s worth it .
We used sawn and split stone on the ground floor but not in the traditional way - the mortar joints are only 3mm which creates a very modern, slick and beautiful appearance.
At floor level on 1st floor there is a 250mm band of glass the whole way around the house which gives the illusion that the 1st floor and above is floating, unattached to the ground floor especially as you approach the building and even more so at night.
The inside ground floor and surrounding porcelain terraces outdoors are all level with access through 5 large sliding glazed doors. The look is clean, minimal and very smart.
On the first floor there are 4 bedrooms and 4 shower rooms plus an additional upstairs sitting room where the incredible views over the Evenlode Valley are fully appreciated.
Externally, as well as lots more glass we have clad the walls in weathered Larch. Extremely thick layers of insulation, PV solar panels, an Air Source Heat Pump and Mechanical Ventilation and Heat Recovery all making this an extraordinary, beautiful, unique and sustainable house to enjoy .
