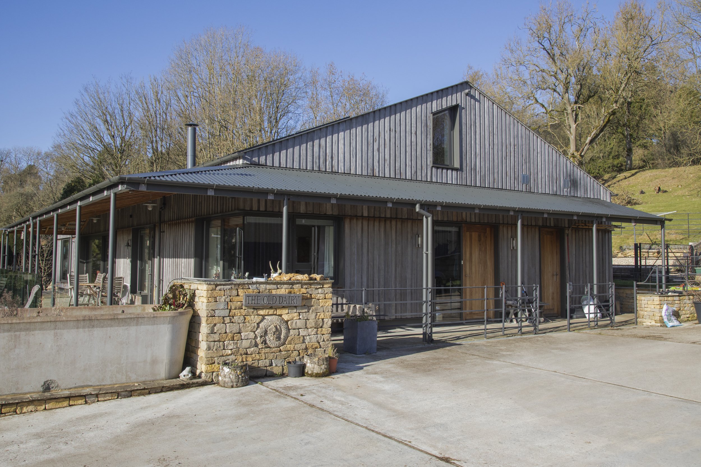
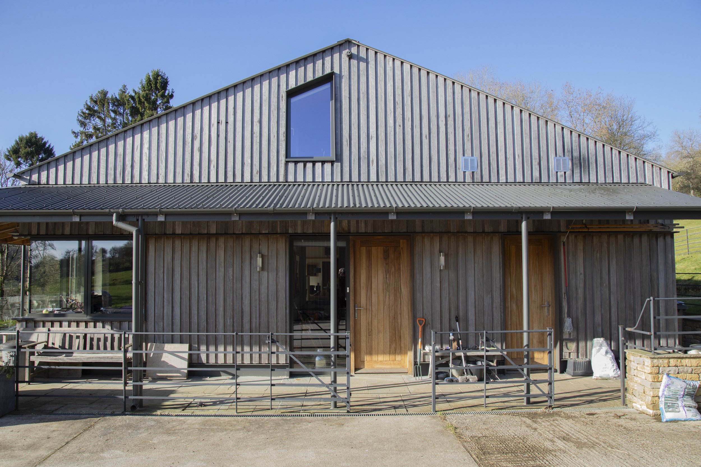
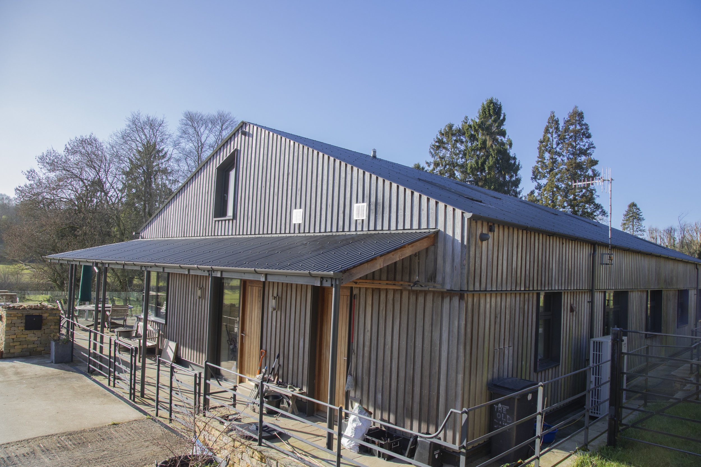
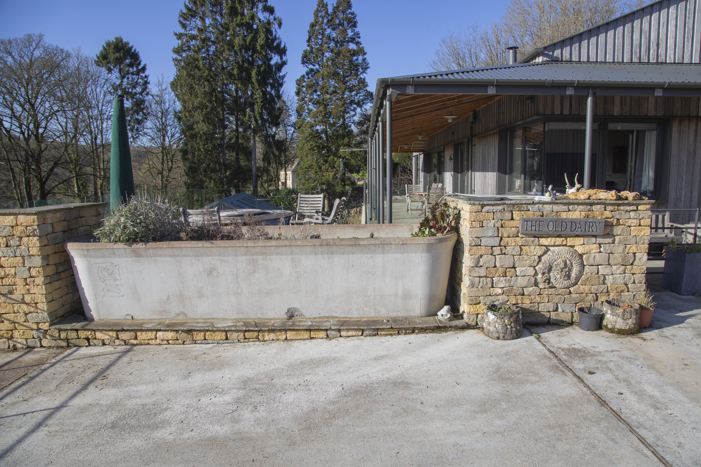
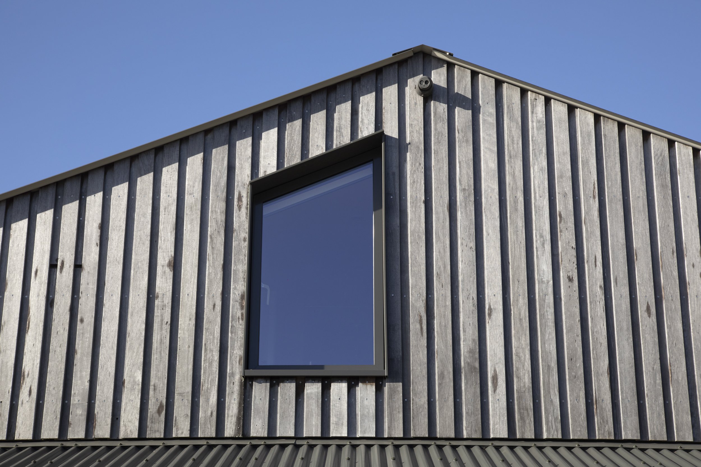
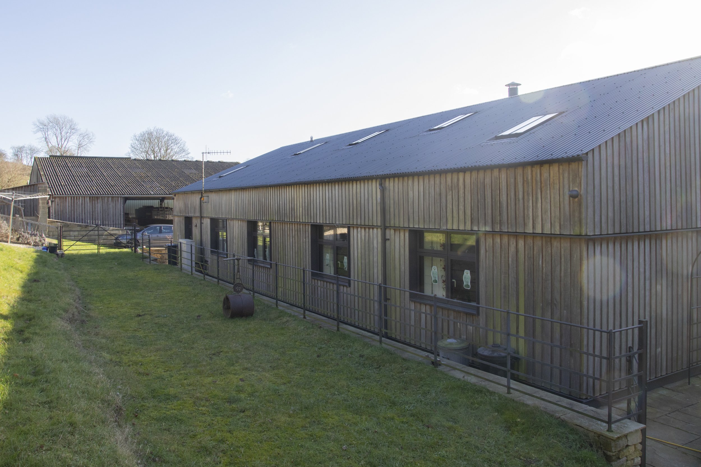
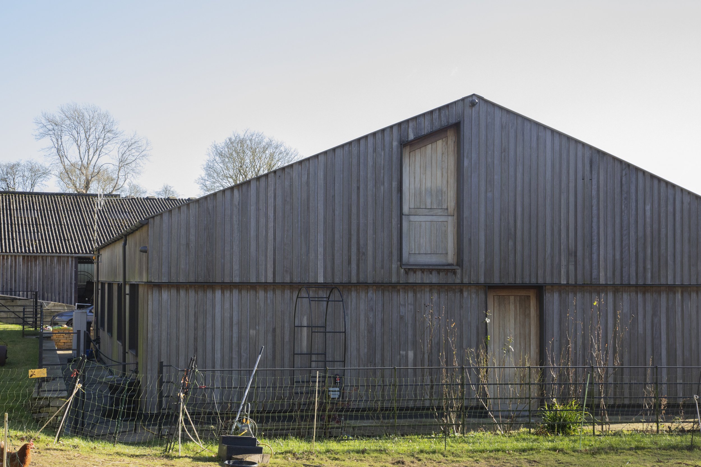
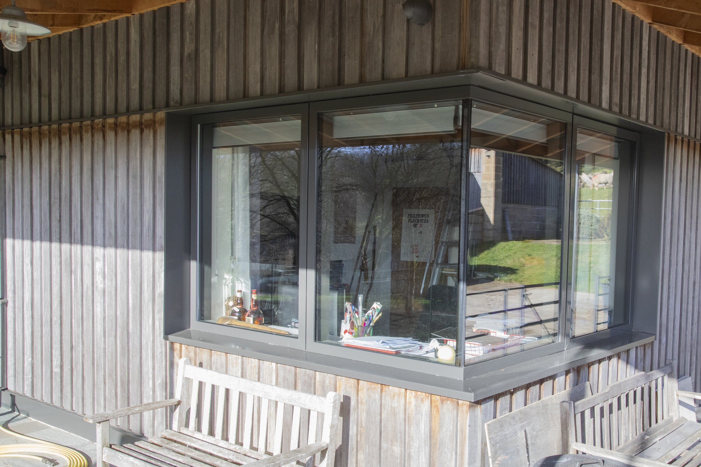
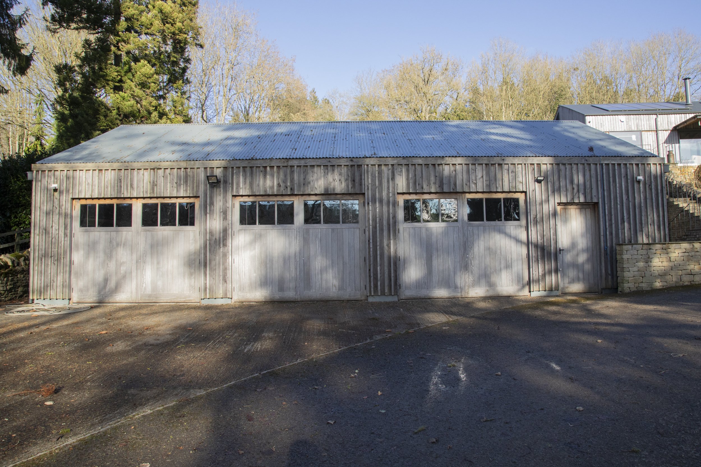
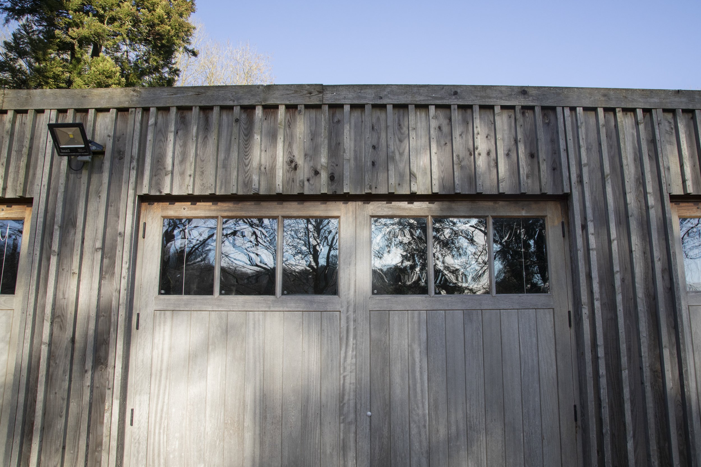
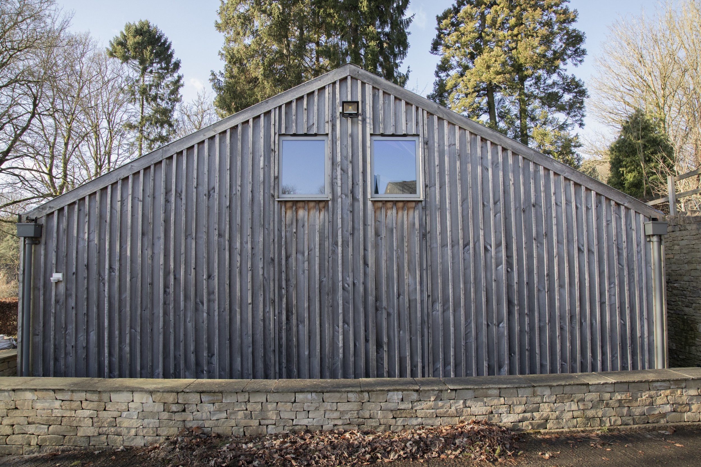
DAIRY SHED, BAGENDON
We were presented with a disused, run-down dairy with concrete walls and an asbestos roof.
Having cleared the asbestos, cut the openings in the external walls and underpinned the structure throughout we then had to build a basement within the existing protected building before creating an open plan conversion for kitchen, dining and sitting rooms with 3 bedrooms, a grandchildren dormitory, 4 bathrooms, study with eaves height working train track, utility with special dog-washing facilities, larder and a gun room!
The addition of a raised south facing terrace, verandah, glazed balustrade and park railing creates an amazing, totally unique home which blends into the hill as if it’s always been there.
